Duisburg Hauptbahnhof
Spatial Communication & Furniture Design
Spatial Communication & Furniture Design
Duisburg Hauptbahnhof
Spatial Communication & Furniture Design
Spatial Communication & Furniture Design
For Duisburg Central Station, we developed an overarching concept for design enhancement. The focus was to follow the progress
of the renovation of the platform hall, with updates and design highlights until the actual reconstruction.
We created a graphic “wave” pattern, based on the shape of the new platform roof, for the visual design of various parts of the building,
such as waiting rooms, elevators and stairways.
A digital information wall was established as a central communication feature. Here, interested travellers can find out more
about the project and even participate in interactive surveys on the new building and the Duisburg area. In addition, historical themes
on the station’s context can be explored.
Concrete seating elements specially designed for the Duisburg train station with accentuated key colour round off the concept across all
platforms and enhance the visual situation as well as the quality of the stay.
of the renovation of the platform hall, with updates and design highlights until the actual reconstruction.
We created a graphic “wave” pattern, based on the shape of the new platform roof, for the visual design of various parts of the building,
such as waiting rooms, elevators and stairways.
A digital information wall was established as a central communication feature. Here, interested travellers can find out more
about the project and even participate in interactive surveys on the new building and the Duisburg area. In addition, historical themes
on the station’s context can be explored.
Concrete seating elements specially designed for the Duisburg train station with accentuated key colour round off the concept across all
platforms and enhance the visual situation as well as the quality of the stay.
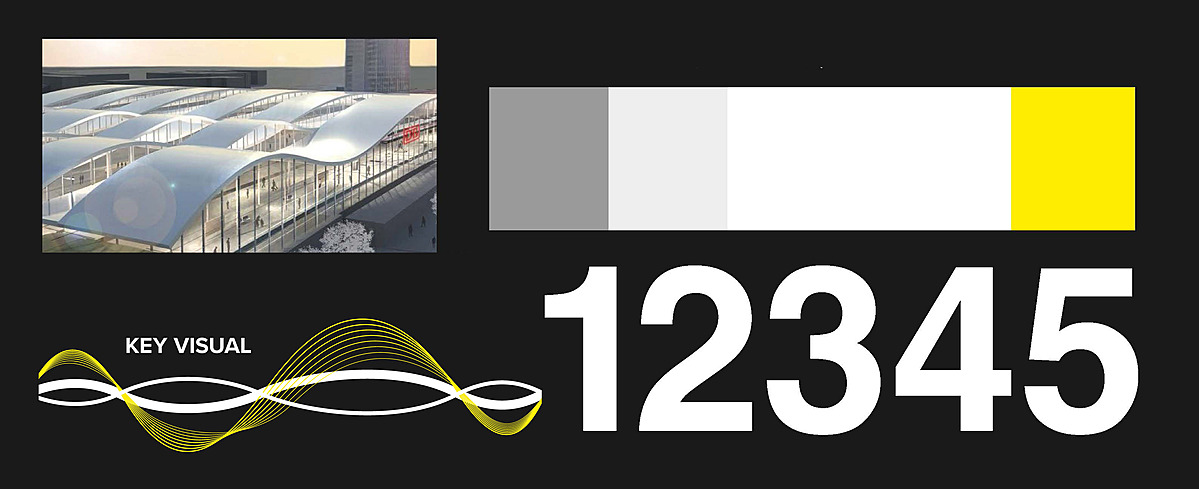
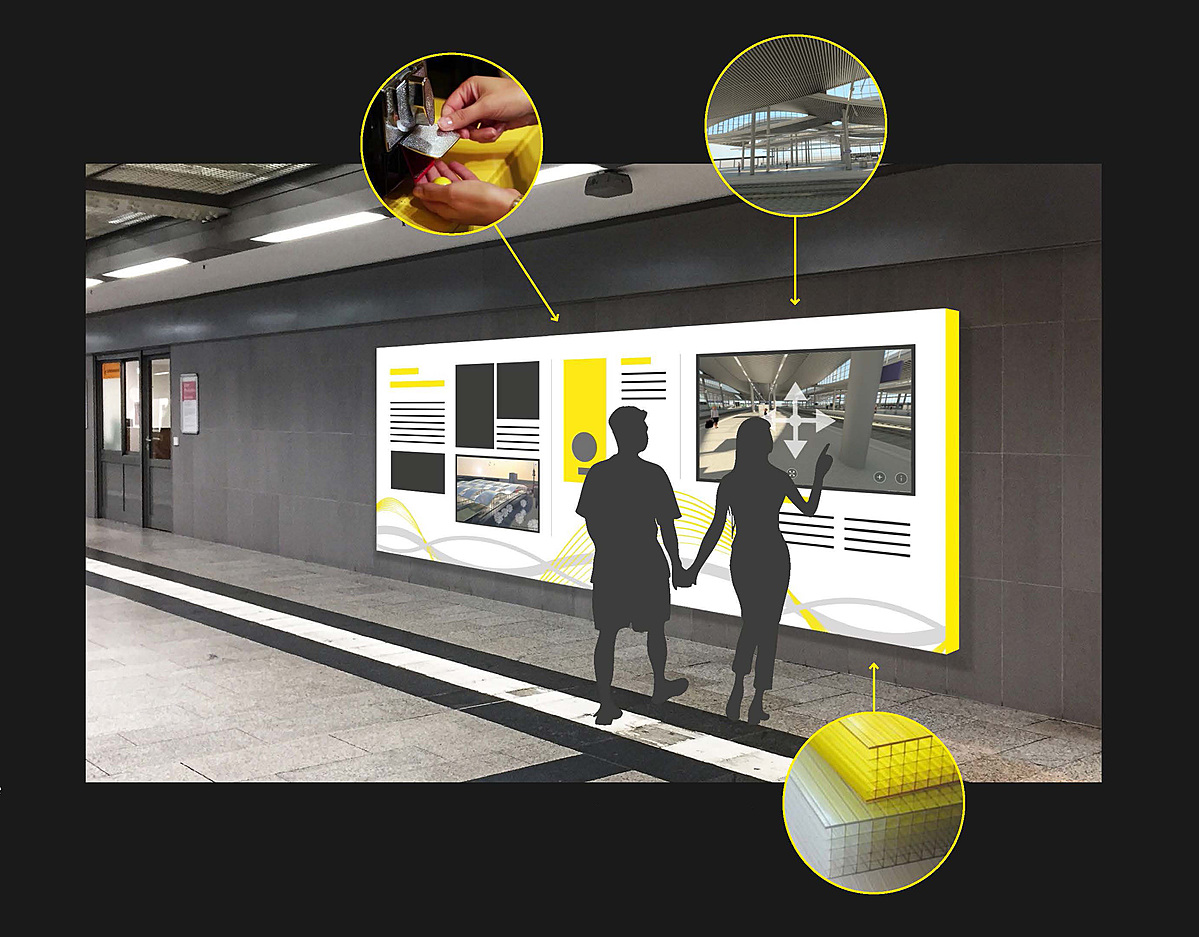
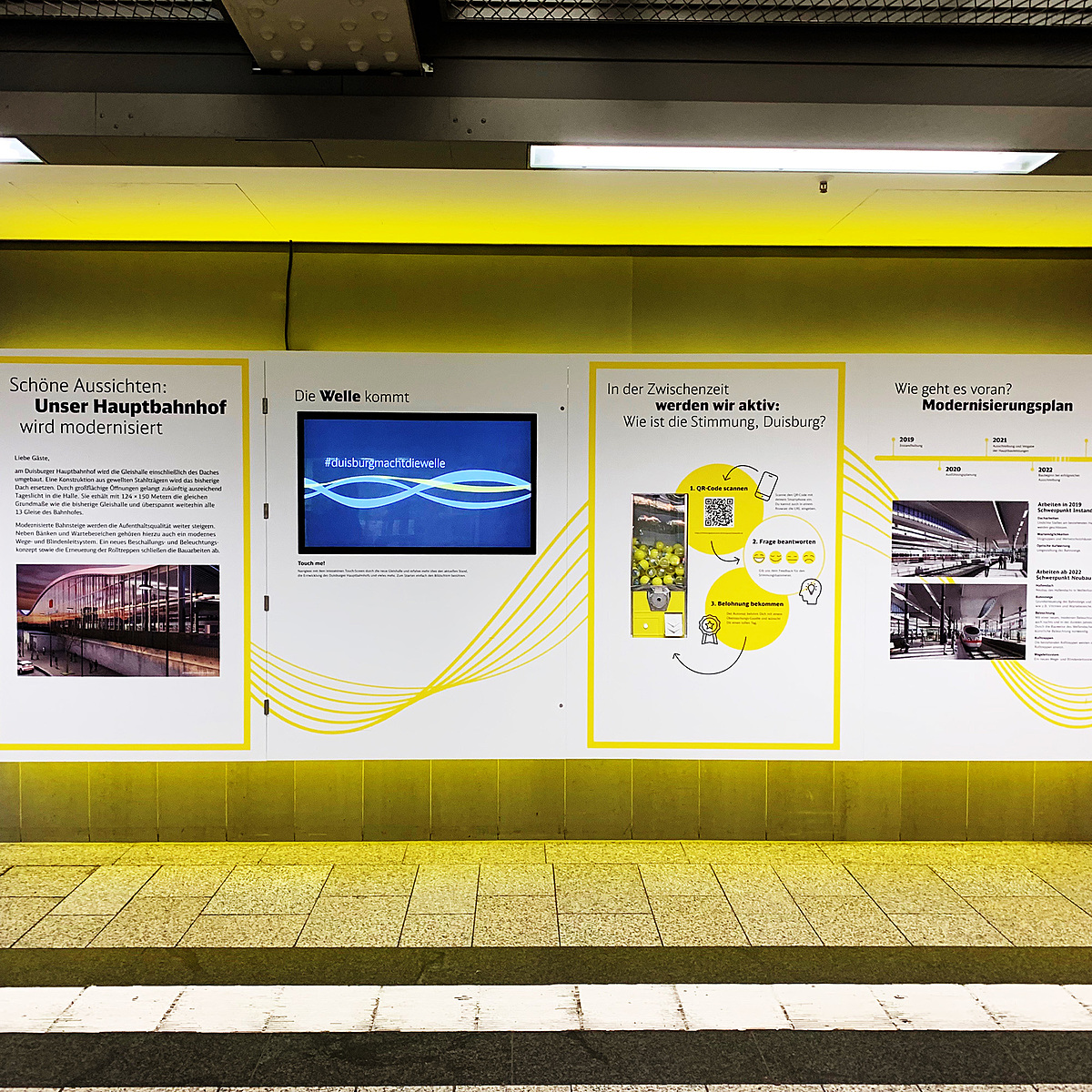
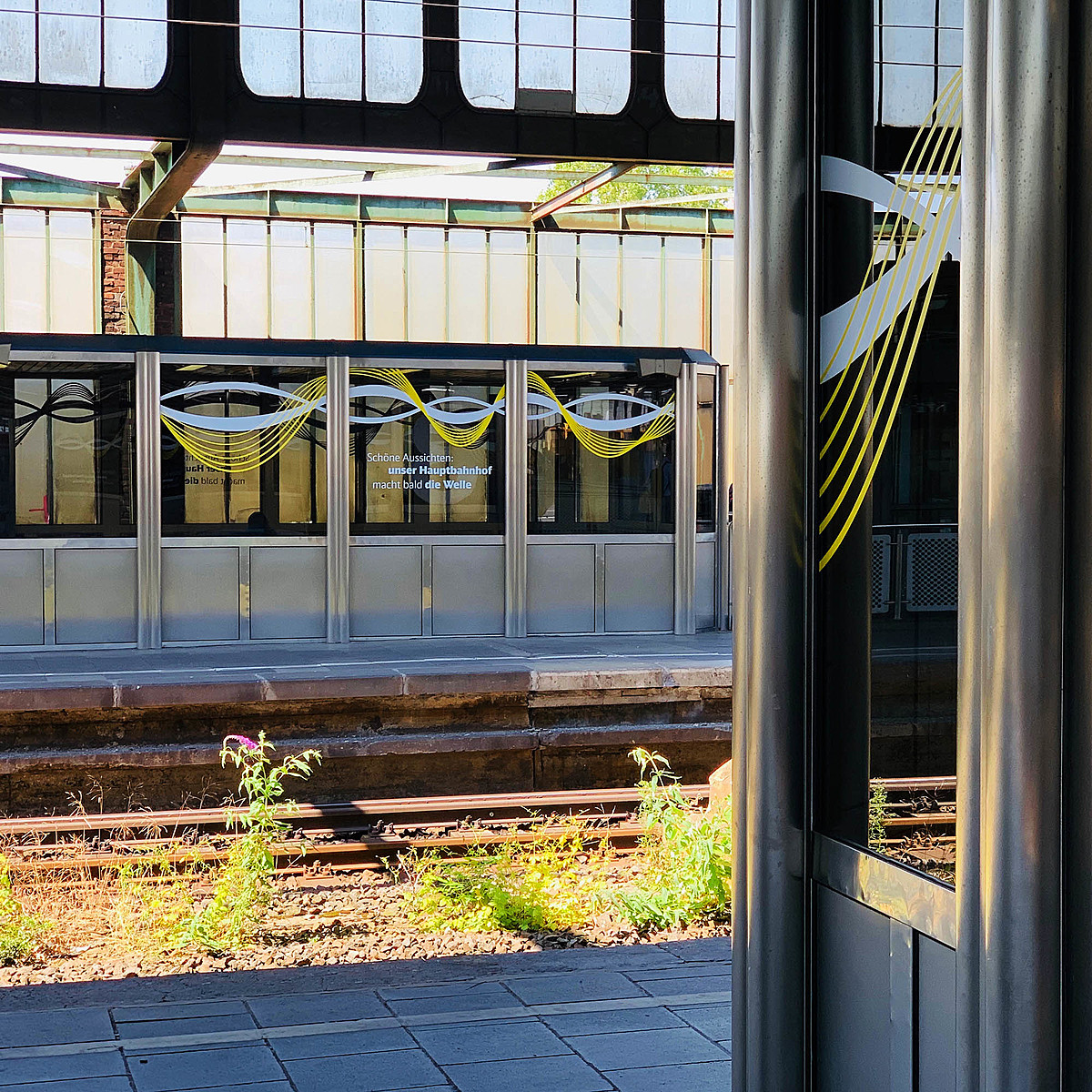
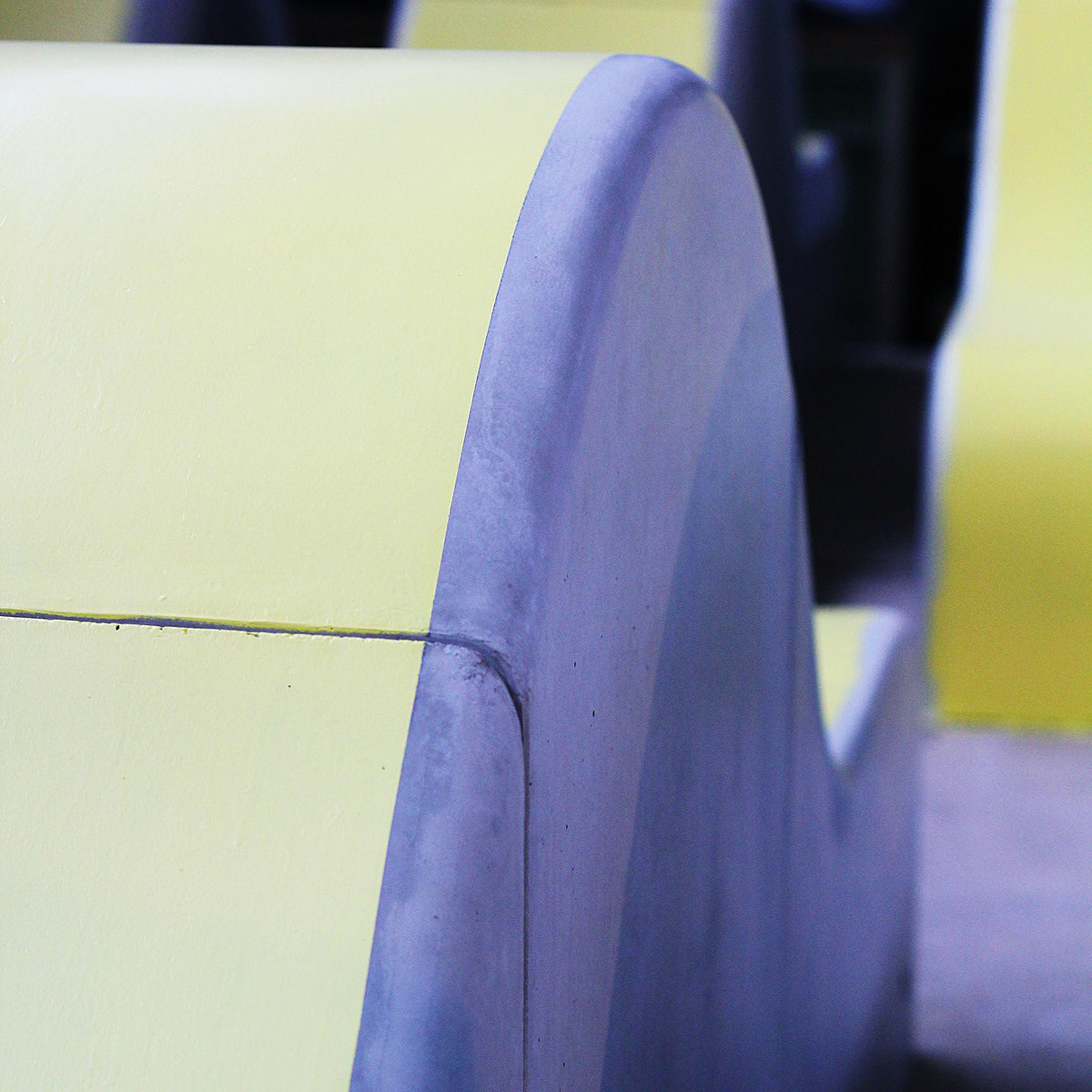
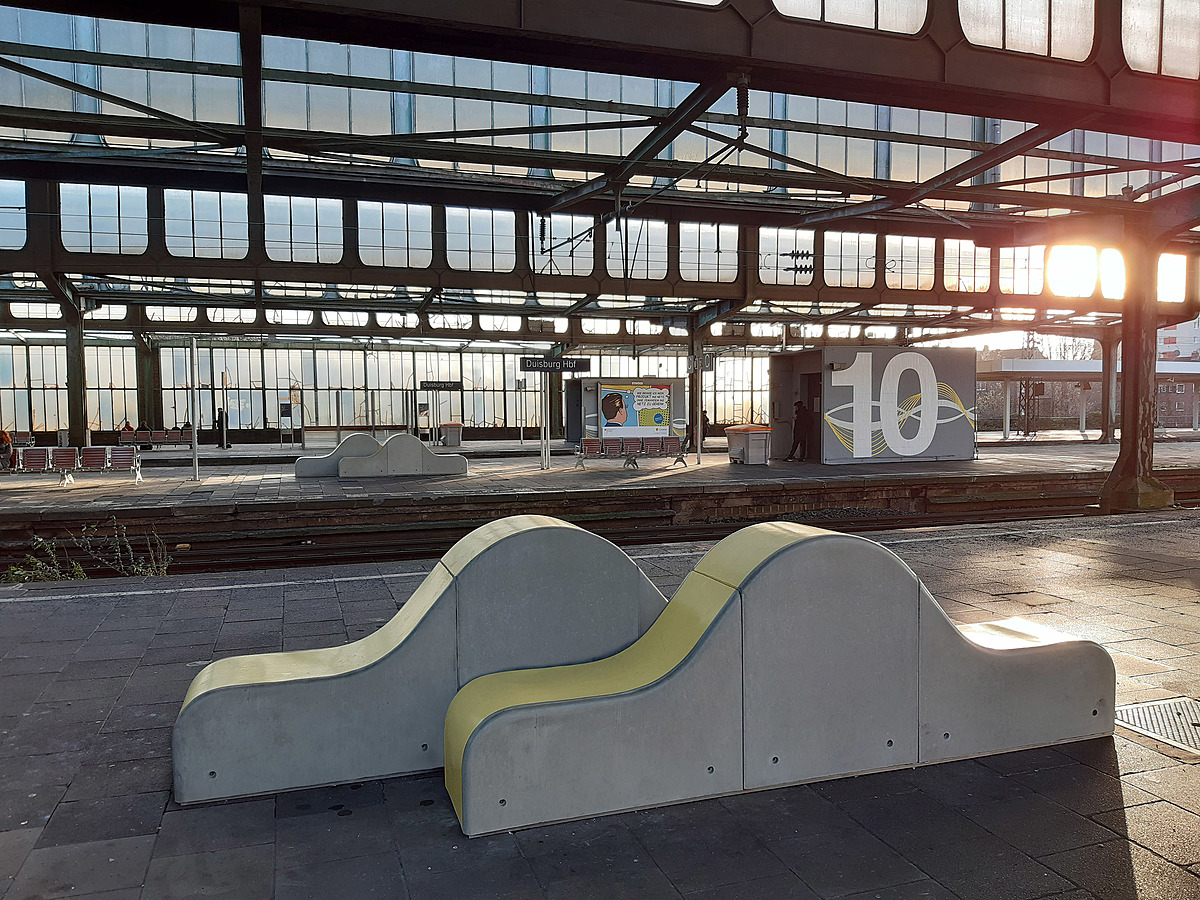






Concept & Design: beMATES GmbH
Images: beMATES GmbH
Images: beMATES GmbH
